York Minster Interior
|
Minster Interior York Minster is a Gothic cathedral in York, England and is one of the largest of its kind in Northern Europe alongside Cologne Cathedral. The minster is the seat of the Archbishop of York, the second-highest office of the Church of England, and is the cathedral for the Diocese of York; it is run by a dean and chapter under the Dean of York. The formal title of York Minster is The Cathedral and Metropolitical Church of St Peter in York. The title "Minster" is attributed to churches established in the Anglo Saxon period as missionary teaching churches, and serves now as an honorific title. Services in the minster are sometimes regarded as on the High Church or Anglo-Catholic end of the Anglican continuum. The minster has a very wide Decorated Gothic nave and chapter house, a Perpendicular Gothic choir and east end and Early English north and south transepts. The nave contains the West Window, constructed in 1338, and over the Lady Chapel in the east end is the Great East Window, (finished in 1408), the largest expanse of medieval stained glass in the world. In the north transept is the Five Sisters Window, each lancet being over 52 ft high. The south transept contains a famous rose window. Photo minsterinside |
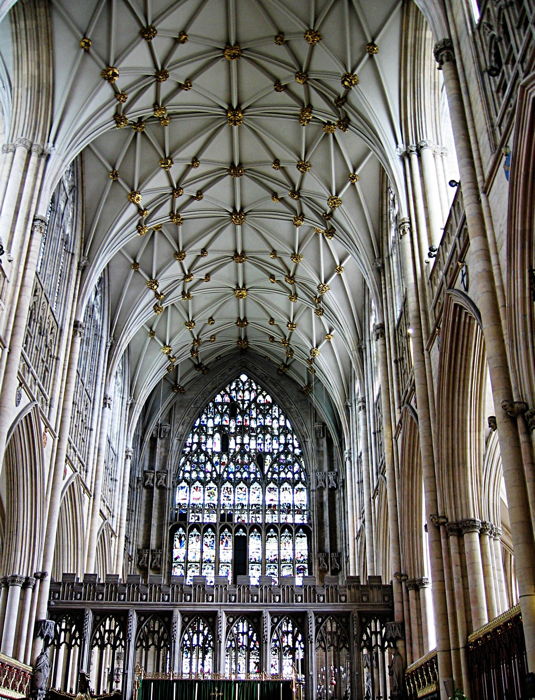
|
|
Minster Chapter House The style of the chapter house is of the early Decorated Period where geometric patterns were used in the tracery of the windows, which were wider than those of early styles. However, the work was completed before the appearance of the ogee curve, an S-shaped double curve which was extensively used at the end of this period. The windows cover almost all of the upper wall space, filling the chapter house with light. The chapter house is octagonal, as is the case in many cathedrals, but is notable in that it has no central column supporting the roof. The wooden roof, which was of an innovative design, is light enough to be able to be supported by the buttressed walls. The chapter house has many sculptured heads above the canopies, representing some of the finest Gothic sculpture in the country. There are human heads, no two alike, and some pulling faces; angels; animals and grotesques. Unique to the transepts and chapter house is the use of Purbeck marble to adorn the piers, adding to the richness of decoration. Photo Chapter_House |
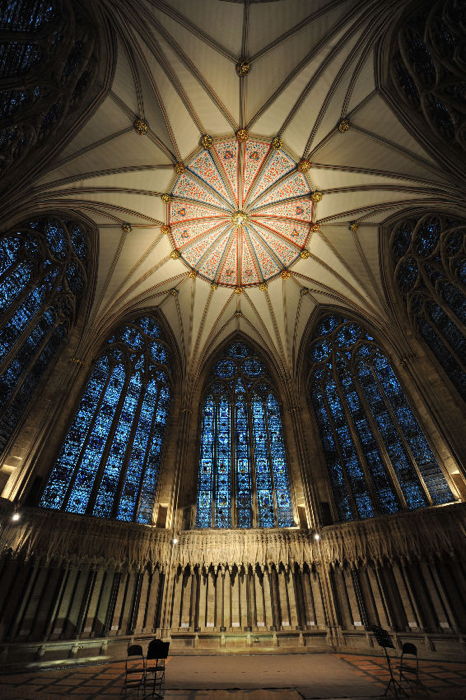
|
|
Minster Interior, part of choir screen. Separating the choir from the crossing and nave is the striking fifteenth century choir screen. It contains sculptures of the kings of England from William the Conqueror to Henry VI with stone and gilded canopies set against a red background. Above the screen is the organ, which dates from 1832. The West Towers, in contrast with the central tower, are heavily decorated and are topped with battlements and eight pinnacles each, again in the Perpendicular style. Photo choir_screen |
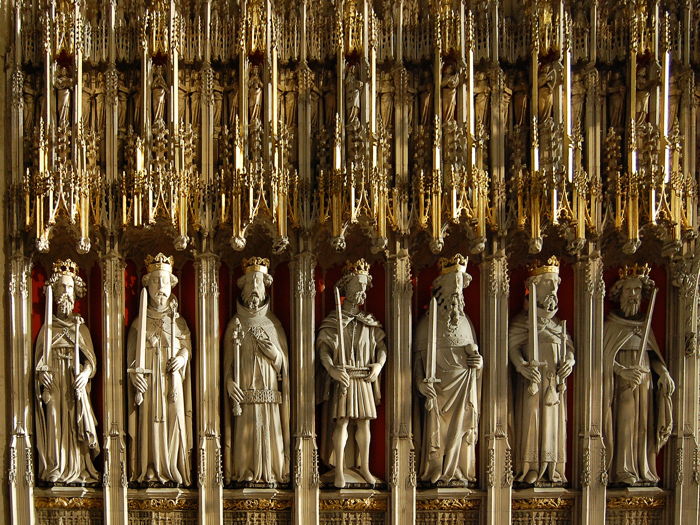
|
|
Minster Interior, part of choir screen. First two of 15 almost life-sized sculptures of the kings of England from William the Conqueror to Henry VI with stone and gilded canopies set against a red background. Shown here: William I (The Conqueror) and his son, William II. Photo 765b, May 2011 |
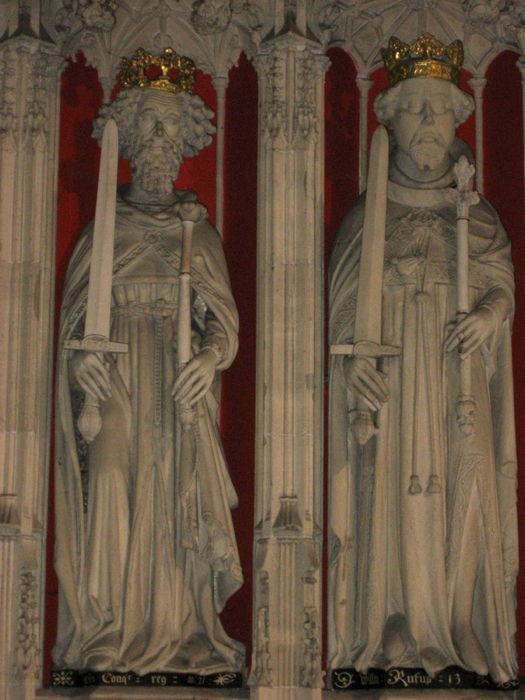
|
|
Minster Interior, part of wall. Gilded dragon's head thought to be part of a medieval mechanism to raise the (now vanished) font cover. Photo 766b, May 2011 |
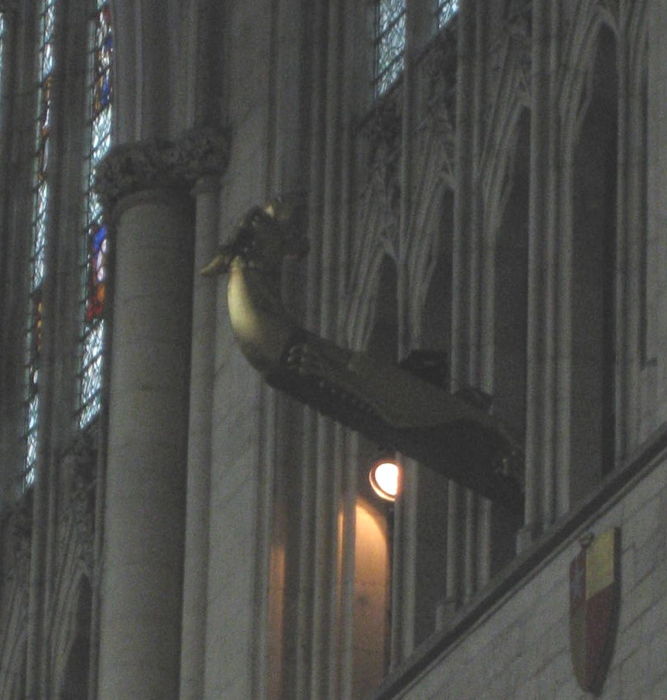
|
|
Minster Interior, "Ascension" display (a few weeks after Easter) Photo 769b, May 2011 |
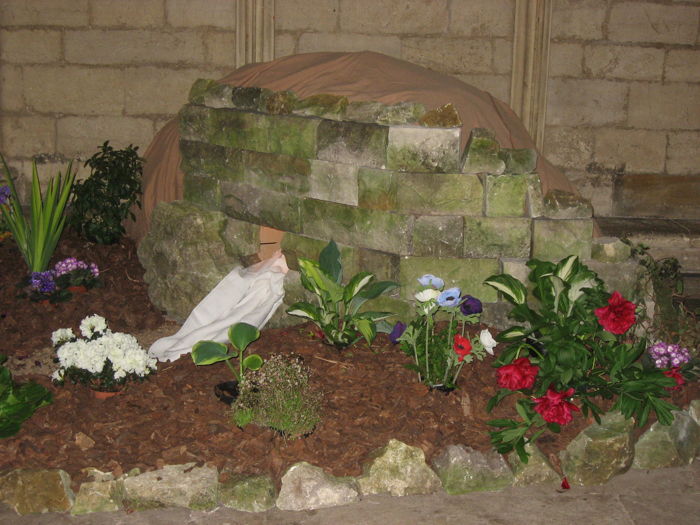
|
|
Minster Interior astronomical clock was installed in the North Transept of York Minster in 1955. It was first conceived in 1944 and designed by R d'E Atkinson, chief assistant at the Royal Greenwich Observatory. The clock is a memorial to the airmen operating from bases in Yorkshire, Durham, and Northumberland who were killed in action during World War II. Atkinson based the design on the appearance of the sun and stars from the viewpoint of a pilot flying over York. The mechanism and two dials were constructed by A C S Westcott and RGO craftsmen. The front dial shows the locations of the sun and certain navigational stars as would be seen by a pilot flying south above York Minster. To locate his position, a fixed circular plate, about 62 cm in diameter and slightly dished, carries a ground plan of the Minster and surrounding markings representative of city walls, rivers, and principal roads. Since the edge of the plate represents the effective horizon, its centre identifies the pilot's nadir. Mounted behind the plate is a star-planisphere, based on a north pole stereographic zenithal projection (a projection from the north pole onto a plane passing through the south pole and perpendicular to the solar axis). This rotates once in a sidereal day on an axis passing through its south celestial pole and located some 13 cm above the centre of the horizon plate. For decoration it carries a few basic star patterns (considerably distorted owing to the projection used) and an eccentric zodiac/ecliptic/calendar ring faced with silver, and restricted in width to the distance between the solstitial points. Photo 770b, May 2011 |
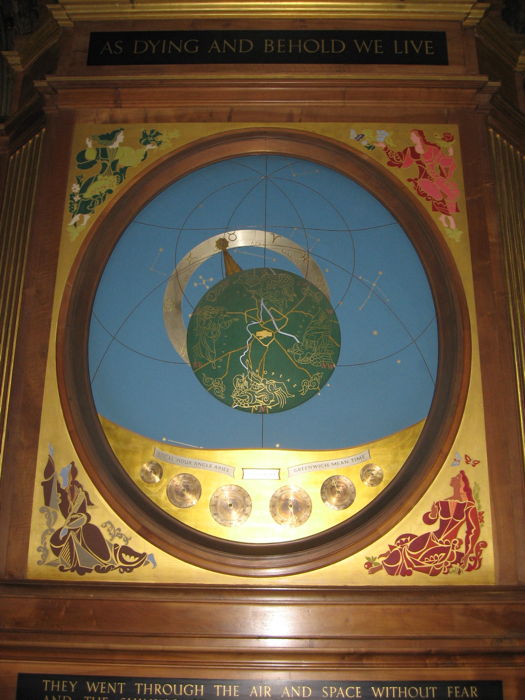
|
|
Minster Interior This photo and the one below indicate different niche styles as the Minster was built and rebuilt over the centuries. Photo 771b, May 2011 |
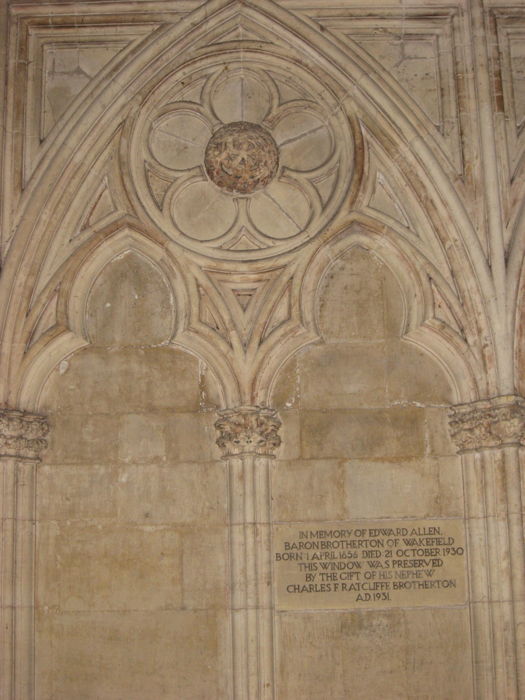
|
|
Minster Interior Photo 772b, May 2011 |
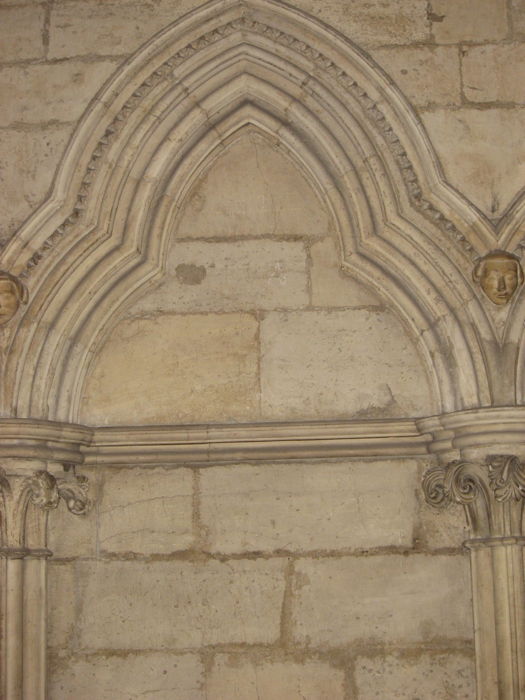
|
|
Minster Interior Photo 767b, May 2011 |
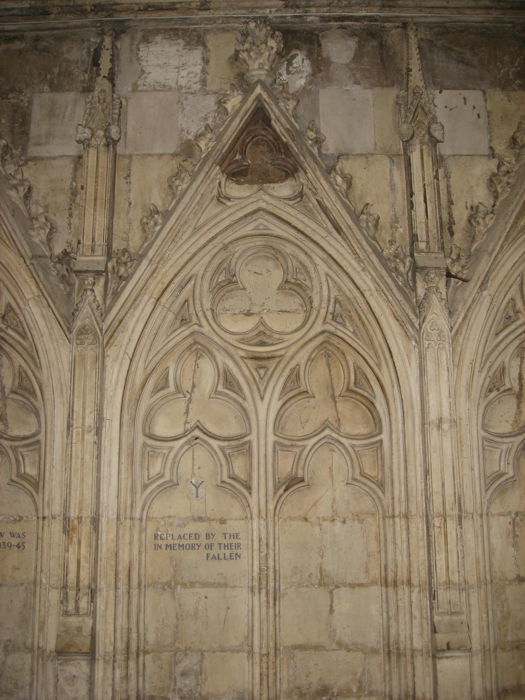
|
|
Minster Interior Photo 768b, May 2011 |
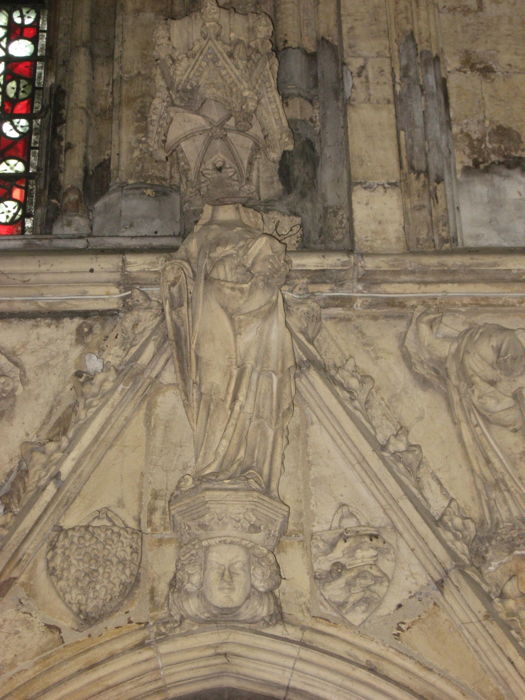
|
|
Minster Interior Angel from the tomb of Archbishop Savage, 1507. Photo 774b, May 2011 |
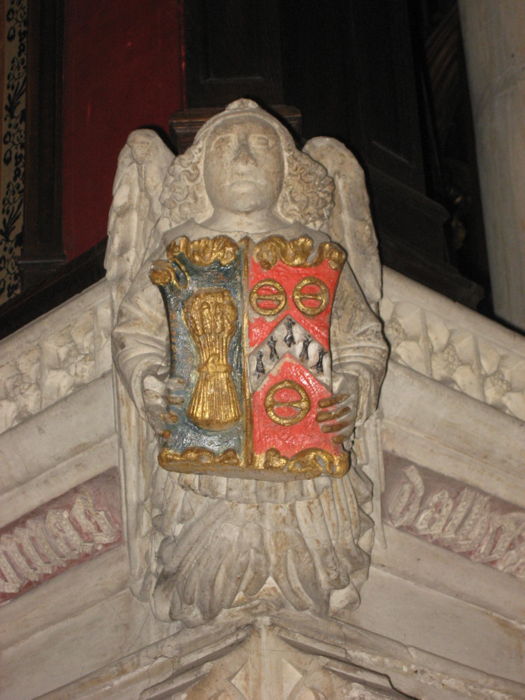
|
|
Minster Interior Part of monument to Sir William Ingram, died 1625 Tomb Effigy man and wife Tudor Style, are a telling of their personalities and lives. Photo 775b, May 2011 |
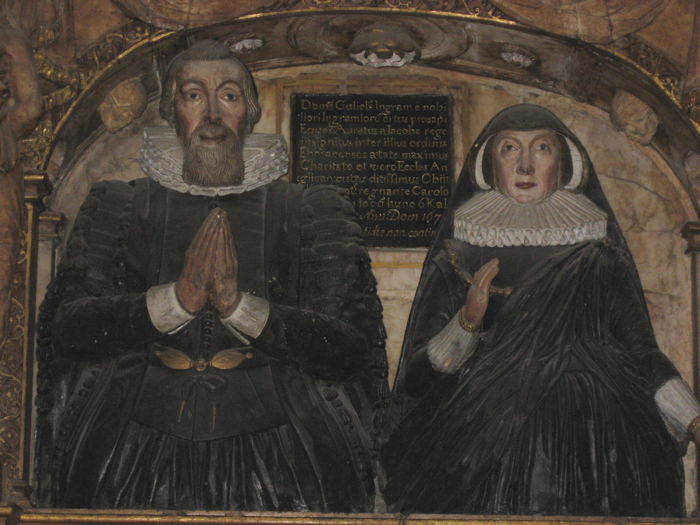
|
|
Minster Interior tomb Photo 776b, May 2011 |
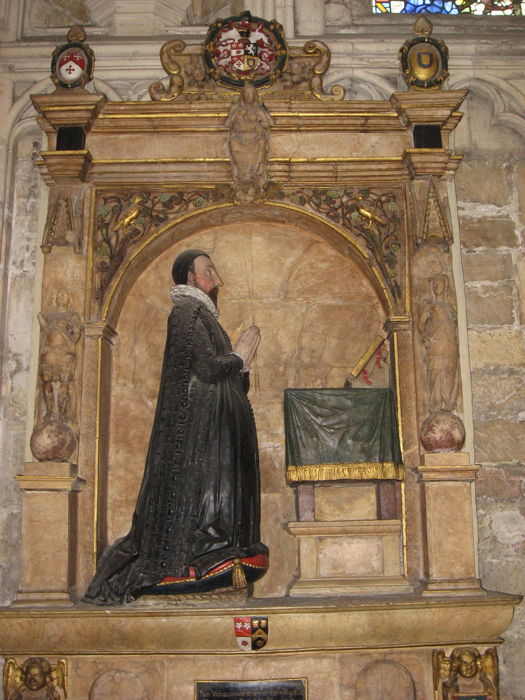
|