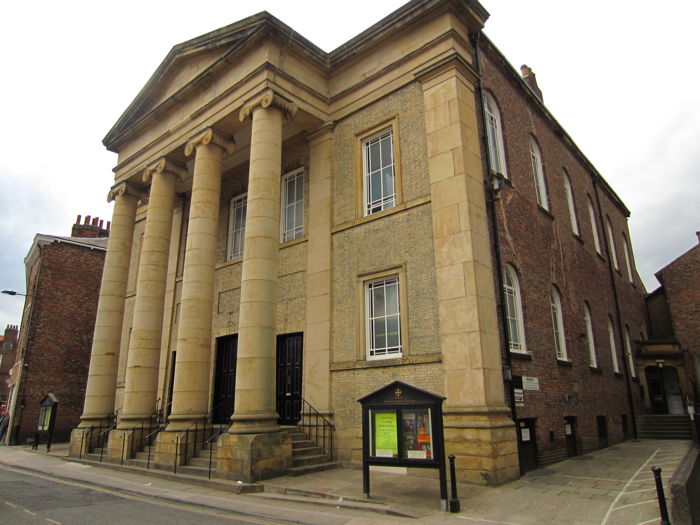Central Methodist Church
|
Central Methodist Church, York, aka Central Methodist Chapel This imposing building was designed by James Simpson of Leeds to be a cathedral of Methodism. For many years it was known as the Centenary Chapel because it was built in 1840 to mark a hundred years of Methodism. The church was built on a grand scale, with a stone front and giant pillars at the entrance. Unfortunately it is impossible to get a view of the building as it was intended to be seen, as it is currently hidden by Stonebow House. The main hall is large enough to seat 1,500 people. It has an elegant ceiling decorated with leaf designs and the original coloured glass still survives in the windows. Even the pulpit was originally extravagant for a Methodist church, it was a two-decker made from Spanish mahogany. It was reduced to a single pulpit in 1907 for the benefit of the Annual Wesleyan Conference which met that year in York. Photo 827, May 2011 |

|