Parliament Hill Center Block Interior |
Ottawa ON Building Photos
Thumbnails
Buildings Home
|
|
|
Memorial Chamber
The Peace Tower was built not only to stand as an architectural
feature and landmark, but also to function as a memorial. It thus
houses the Memorial Chamber, a vaulted 24 ft by 24 ft room directly
above the porte-cochere, with stained glass windows and various other
features illustrating Canada's war record, such as the brass plates
made from spent shell casings found on battlefields that were inlaid
into the floor, and bore the name of each of Canada's major conflicts
during the First World War. The stone walls were originally to have
been inscribed with the names of all Canada's servicemen and women who
had died during World War I; but, without enough space for all 66,000
names, it was later decided to place Books of Remembrance there
instead; these books list all Canadian soldiers, airmen, and seamen
who died in service of the Crown — whether that of Britain (before
1931) or that of Canada (after 1931) — or allied countries in foreign
wars, including the Nile Expedition and Boer War, the First World War,
the Second World War, and the Korean War. The displays were later
modified to represent a broader overview of Canadian armed conflict,
both foreign and domestic, since Confederation in 1867.
Photo 1317, Jun 2010
|
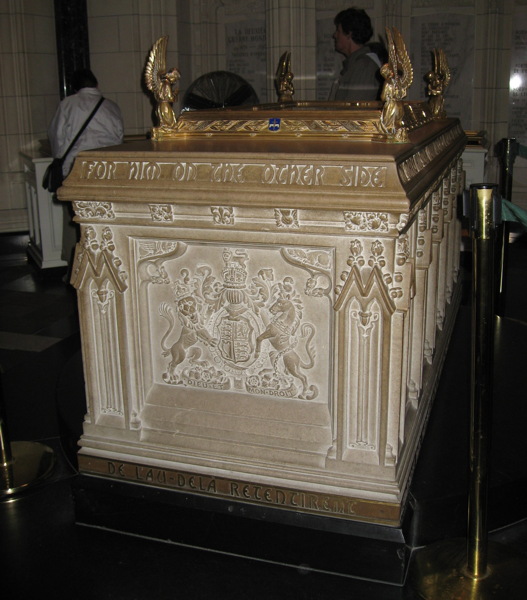
|
|
|
|
Memorial Chamber
Photo 1319, Jun 2010
|

|
|
|
|
Memorial Chamber
Photo 1321, Jun 2010
|
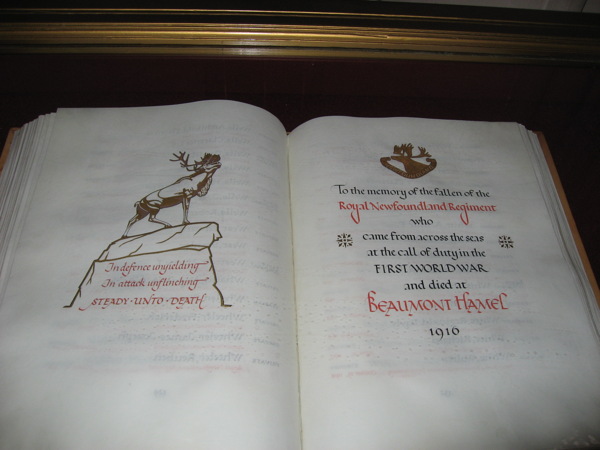
|
|
Center Block, Tour |
Ottawa ON Building Photos
Thumbnails
Buildings Home
|
|
|
Confederation Hall, Center Block Senate Chamber
The Centre Block is arranged symmetrically around Confederation
Hall, located immediately inside the main entrance. It is an octagonal
chamber, the perimeter of which is divided by limestone clustered
columns into eight bays of two different sizes, themselves subdivided
by dark green syenite pillars, behind which runs a vaulted ambulatory
that supports the upper gallery. The arcaded arches are topped by
gables sculpted to commemorate the confederated nature of Canada, and
they support one side of the hall's fan vaulted ceiling with carved
bosses, while the other side rests on a single column in the centre of
the room. This column is borne on a stone carved with an image of
Neptune amongst sea lions and fish in a mythical sea, and which was
placed at noon on 2 July 1917, to mark the 50th anniversary of
Confederation.
Photo 11, May 2012
|

|
|
|
|
Confederation Hall, Center Block Senate Foyer
This is the ceremonial entrance to the Senate Chamber where the
Queen's rep addresses Parliament.
8 paintings of past kings and queens line the foyer walls - the
original portrait of Queen Victoria having been saved from fire four
times now.
The stained glass ceiling includes all the names of the Senate
Speakers up to its installation in 1920, as well as royal symbols,
provincial coats of arms and symbols of the founding peoples of
Canada.
Four sculptors completed the faces just under the ceiling.
Without permission, they added their own faces to the foyer,
continuing the gothic tradition of including secret faces and
signatures in buildings.
Photo 08, May 2012
|

|
|
|
|
Confederation Hall, Center Block
Senate Chamber
Photo 15, May 2012
|

|
|
|
|
Confederation Hall, Center Block
Senate Chamber
Photo 16, May 2012
|

|
|
|
|
Confederation Hall, Center Block
Senate Chamber
Photo 17, May 2012
|

|
|
|
|
Confederation Hall, Center Block
Senate Chamber
Photo 18, May 2012
|

|
|
|
|
Tour inside Center block, one of the antechambers.
May 2010, Photo 1241
|
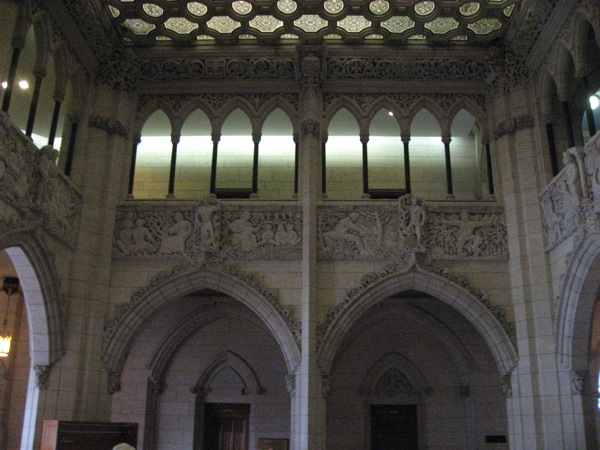
|
|
|
Monument to Lieut Colonel George Harold Baer
May 2010, Photo 1242
|
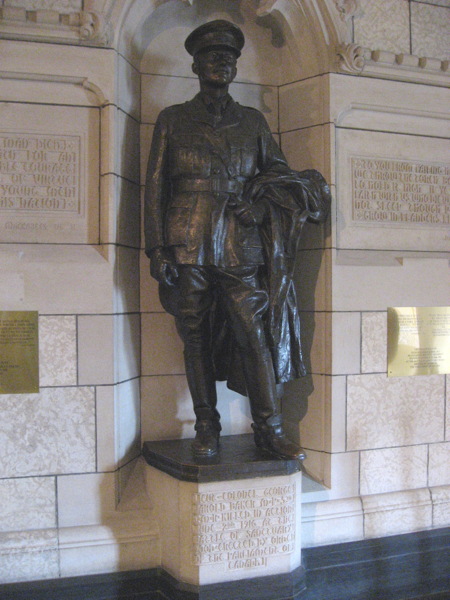
|
|
|
inside Center block, one of the antechambers.
May 2010, Photo 1243
|
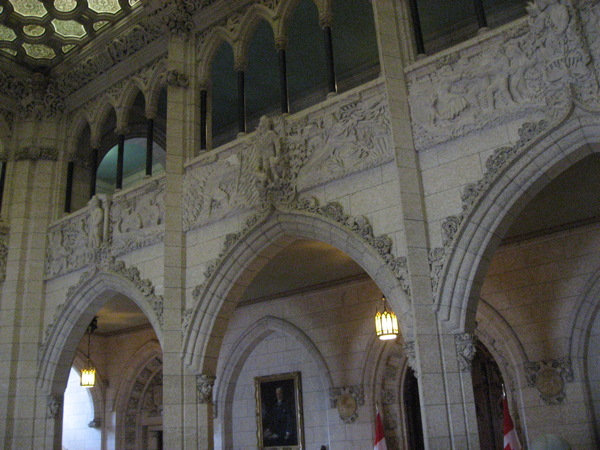
|
|
|
Ceiling
May 2010, Photo 1244
|
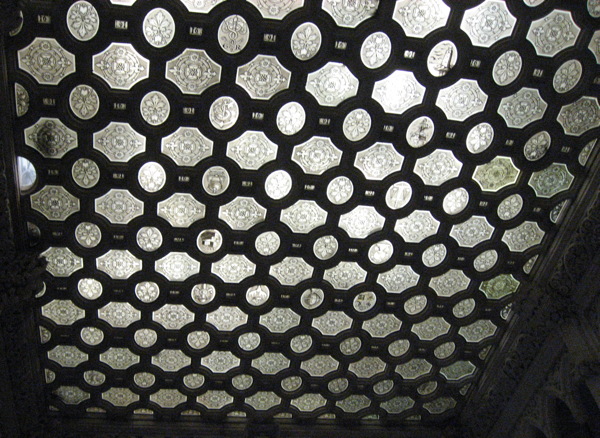
|
|
|
inside Center block, one of the antechambers.
May 2010, Photo 1245
|
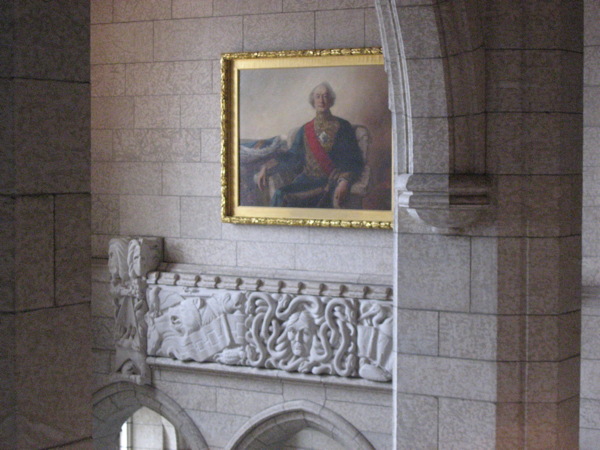
|
|
|
Detail
May 2010, Photo 1247d
|
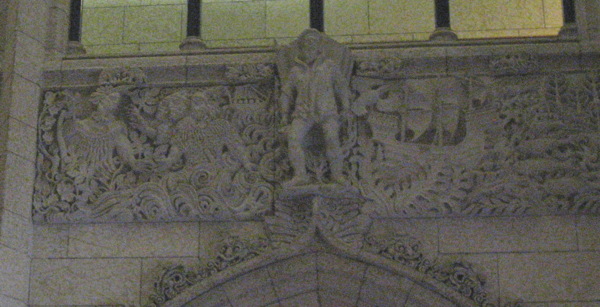
|
|
|
inside Center block, one of the antechambers.
May 2010, Photo 1248
|

|
|
|
inside Center block, one of the antechambers.
May 2010, Photo 1249
|
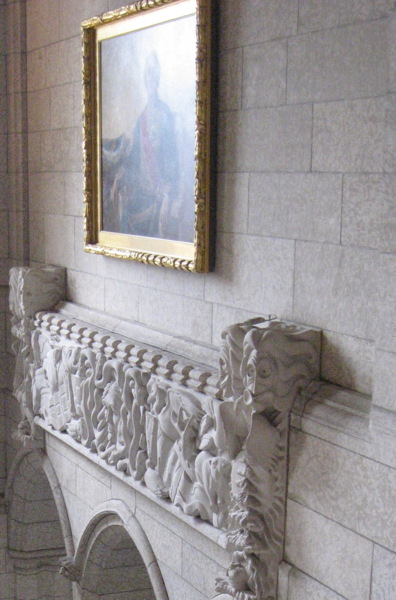
|
|
|
inside Center block, one of the antechambers.
May 2010, Photo 1254
|
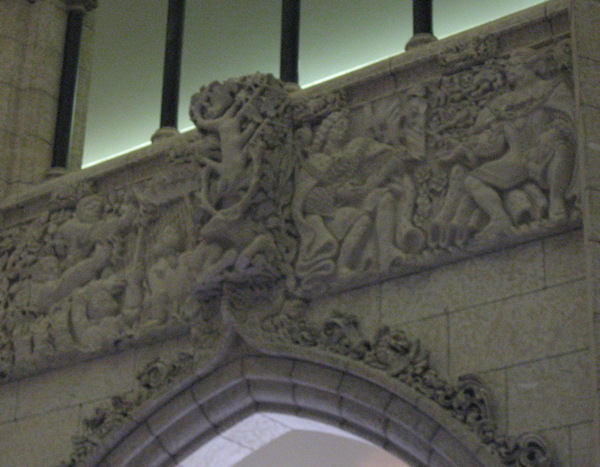
|
|
|
House of Commons Chamber door
May 2010, Photo 1255
|
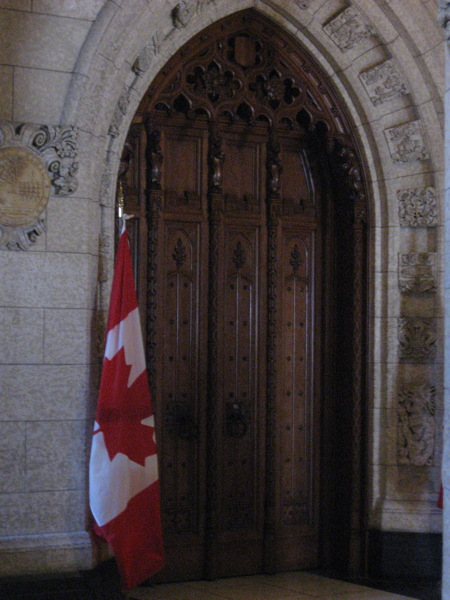
|
|
|
House of Commons Chamber
The western wing of the building contains the House of Commons chamber, along
with its antechamber and lobbies for the government and opposition, on the east
and west sides of the main commons space, the doors to which are all of white
oak trimmed with hand-wrought iron.
The chamber is 21 metres long, 16 metres wide, has seats for 320 members
of parliament and 580 persons in the upper gallery that runs around the second
level of the room. The overall colour scheme is in green, reflecting the
colour used in the House of Commons of the United Kingdom since at least
1663, and visible in the carpeting, bench upholstery, draperies, paint
within the gilded honeycomb cork plaster work of the cove, and the stretched
linen canvas over the ceiling. That canvas, sitting 14.7 m above the commons
floor, and designed in 1920 by the New York decorating firm Mack, Jenney and
Tyler, is painted with the heraldic symbols of the Canadian, provincial, and
territorial coats of arms, with medallions at the intersections of diagonal
stencilled bands in an argyle pattern. Running below this, and above the cove,
is a continuous gold leaf cornice created in 1919 by Enrico Filiberto
Cerracchio, which displays a row of gilt figures, broken at the peak of each
pointed arch by cherubs holding a cartouche, and behind all of which runs a
painted grapevine with Tudor roses.
May 2010, Photo 1258
|
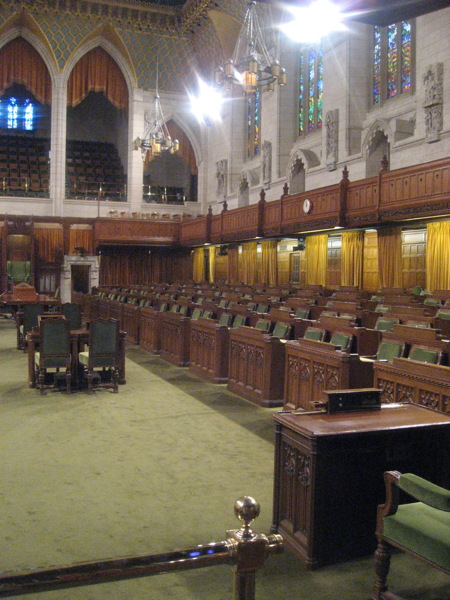
|
|
|
House of Commons Chamber
May 2010, Photo 1259
|
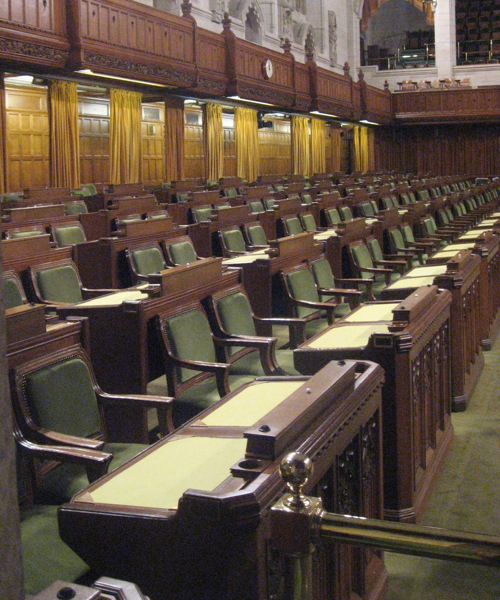
|
|
|
House of Commons Chamber
May 2010, Photo 1260
|
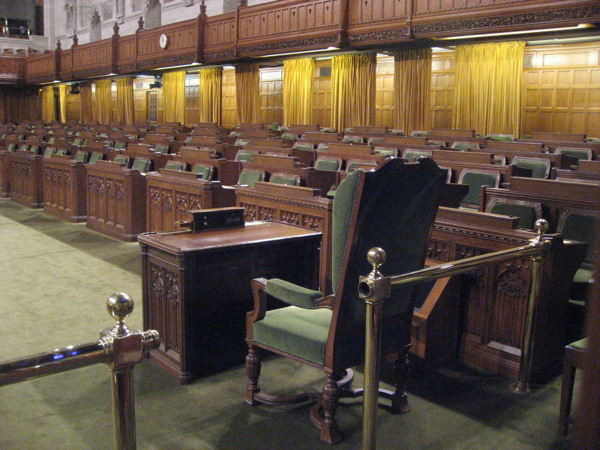
|
|
|
House of Commons Chamber
May 2010, Photo 1261
|
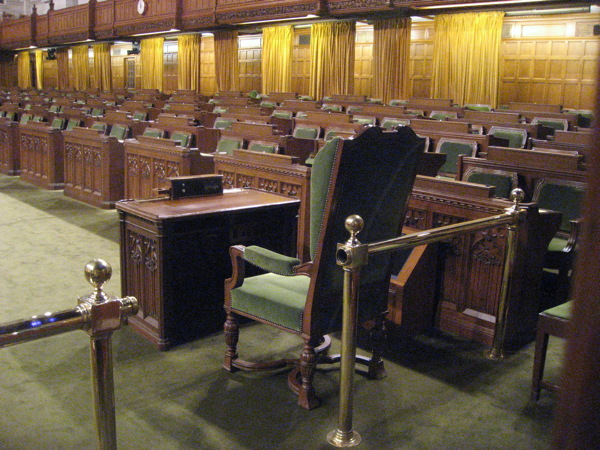
|
|
|
House of Commons Chamber, Speaker's chair
May 2010, Photo 1264
|
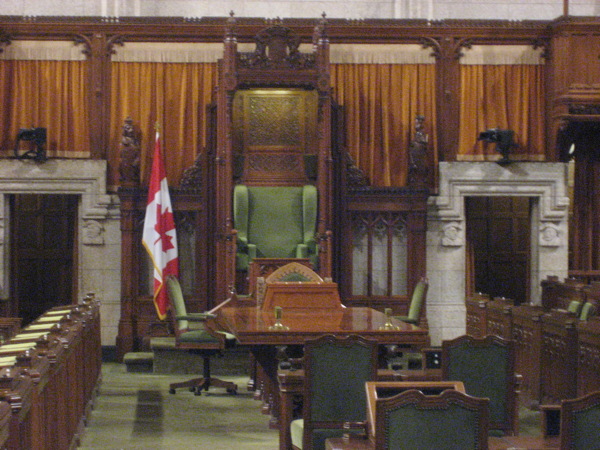
|
|
|
Hall of Honour
Extending from Confederation Hall is the Centre Block's north to south axis,
running between the Library of Parliament and the Peace Tower, and along which
sits the Hall of Honour, which serves as the route of the parades for both
speakers of parliament, as well as where the lying in state segment of some
state funerals takes place. It is a long, rib vaulted space of Tyndall limestone
divided into five bays by superimposed double arcades of lancet arches atop
clustered columns on pedestals. These bays are subdivided in half by
single-story pointed arches on dark green syenite pillars, above which sit
clerestory windows of cusped lights segmented by Missisquoi Black marble posts,
though only those on the east of the hall are windows, while the others are
blind. Running the length of the hall is a ribbed vault ceiling rising to bosses
carved with Tudor roses and fleur-de-lis, and which rests on corbels carved into
early English foilage and other customary symbols.
Text continued below
May 2010, Photo 1267
|
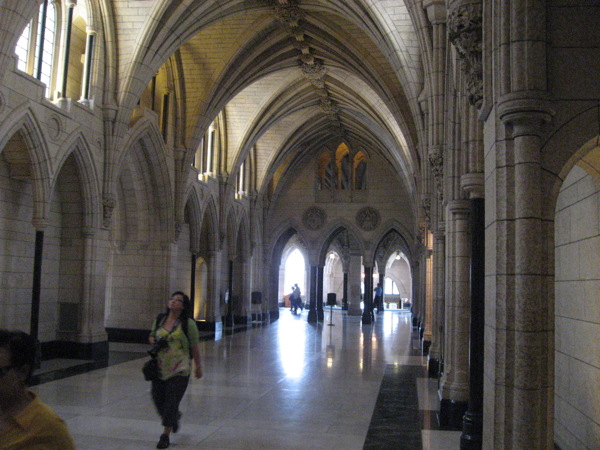
|
|
|
Hall of Honour
The hall is bisected by
small, vaulted corridors, the east one leading to a committee room, and the west
to the old reading room; the latter is known as the Correspondents' Entrance,
and is lined with bosses and label stops sculpted by Cléophas Soucy between 1949
and 1950 into the visages of ten notable parliamentary correspondents: Charles
Bishop, Henri Bourassa, John Wesley Dafoe, Joseph Howe, Grattan O'Leary, Frank
Oliver, John Ross Robertson, Philip Dansken Ross, Joseph Israël Tarte, and
Robert S. White. The north end of the hall is crossed on both levels by the
Centre Block's north corridor, with an overlooking gallery lined by iron
railings by Paul Beau.
Text continued below
May 2010, Photo 1269
|
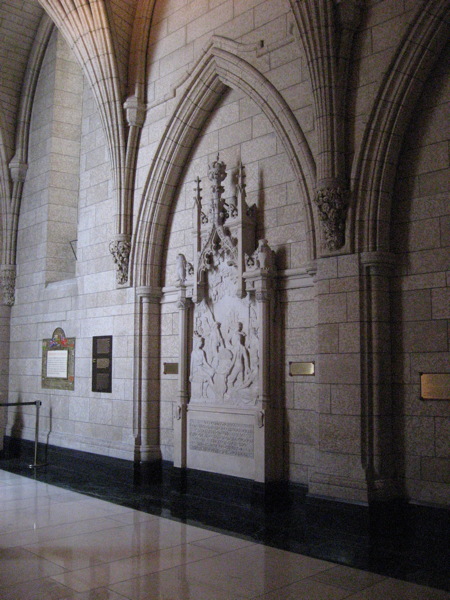
|
|
|
Hall of Honour
The Hall of Honour was intended to be a gallery where statues of notable
Canadians would be arranged in the niches along each side. That plan was later
abandoned, however, in favour of a more general purpose of commemorating the
1916 fire, as well as honouring those who participated in the Great War. The
sculptures, however, remain incomplete; only the north end, closest to the
Library of Parliament, has completed carvings. The largest of these stone
sculptures is a low relief memorial to nursing in Canada, depicting those
care-givers who participated in World War I, while another work, Canada
Remembers, pays tribute to those who were involved in the Second World War.
Two other pieces mark the efforts of early nation-building, such as that donated
by Canadians living in the United States, and which celebrates the 60th
anniversary of Confederation.
May 2010, Photo 1274
|
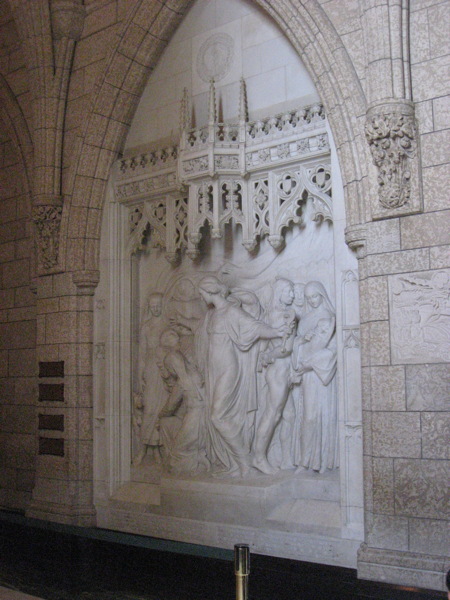
|
|
|
inside Center block, Painting on wall
May 2010, Photo 1275
|
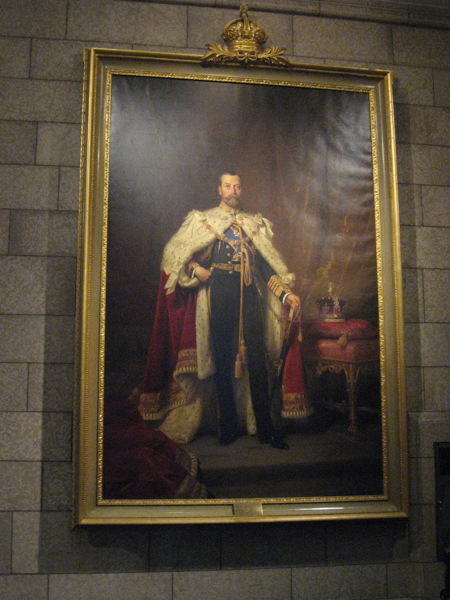
|
|
|
inside Center block
May 2010, Photo 1276
|
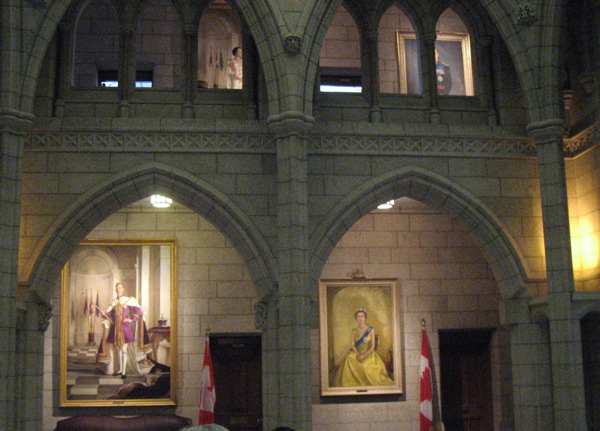
|
|
|
inside Center block, Painting on wall
May 2010, Photo 1283
|
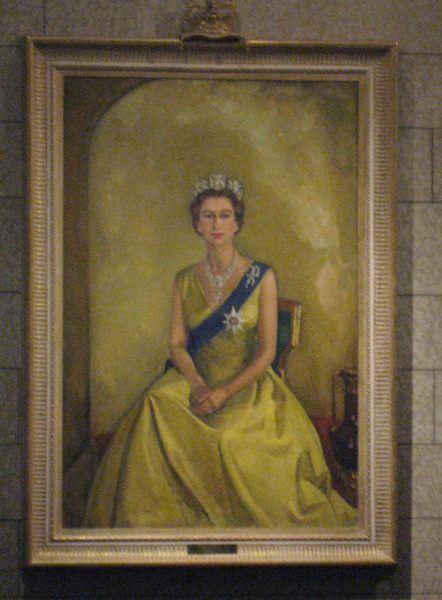
|
|
|
Senate Chamber
In the east wing of the Centre Block is the Senate chamber, in which are the
thrones for the Canadian monarch and her consort, or for the federal viceroy and
his or her consort, and from which either the sovereign or the Governor General
gives the Speech from the Throne, and grants Royal Assent to bills passed by
parliament. The senators themselves sit in the chamber, arranged so that those
belonging to the governing party are to the right of the Speaker of the Senate,
and the opposition to the Speaker's left.
The overall colour in the Senate chamber is red, seen in the upholstery,
carpeting, and draperies, and reflecting the colour scheme of the House of Lords
in the United Kingdom; red was a more royal colour, associated with the crown
and hereditary peers. Capping the room is a gilt ceiling with deep octagonal
coffers, each filled with heraldic symbols, including maple leafs, fleur-de-lis,
lions rampant, clàrsach, Welsh Dragons, and lions passant. This plane rests on
six pairs and four single pilasters, each of which is capped by a caryatid, and
between which are clerestory windows. Below the windows is a continuous
architrave, broken only by baldachins at the base of each of the above
pilasters.
Text continued below
May 2010, Photo 1289
|
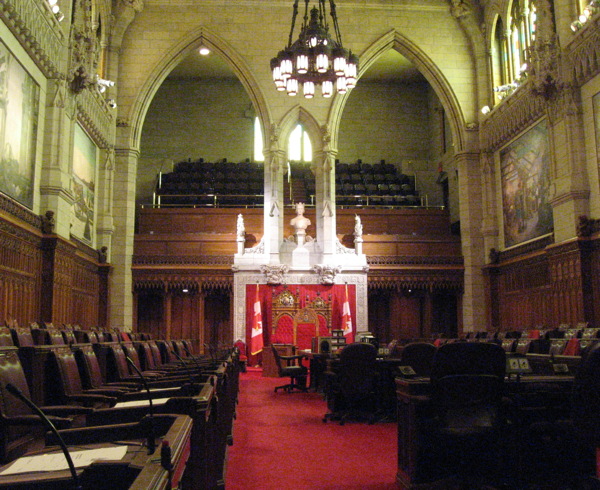
|
|
|
Senate Chamber
On the east and west walls of the chamber are eight murals depicting scenes
from the First World War; painted in between 1916 and 1920, they were originally
part of the more than 1,000 piece Canadian War Memorials Fund, founded by The
Lord Beaverbrook, and were intended to hang in a specific memorial structure.
But the project never eventuated, and the works were stored at the National
Gallery of Canada, until, in 1921, parliament requested some of the collection's
oil paintings on loan for display in the Centre Block, and the murals
have remained in the Senate chamber ever since.
May 2010, Photo 1290
|
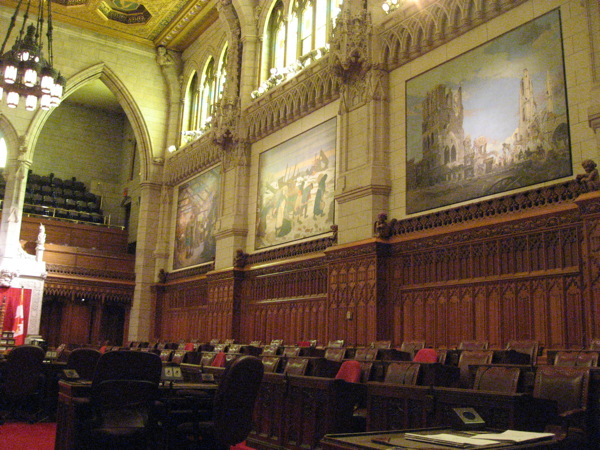
|
|
|
Senate Chamber
May 2010, Photo 1293
|
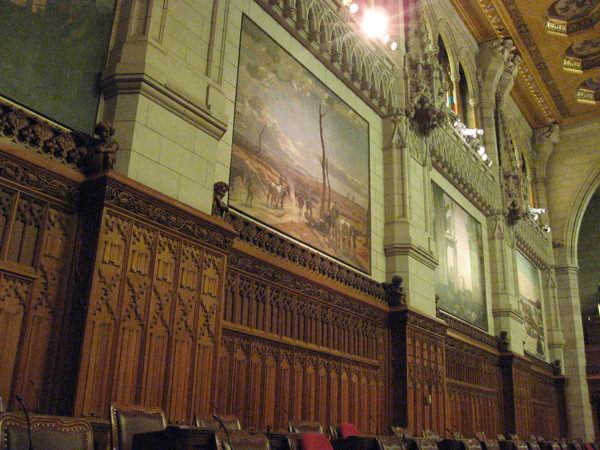
|
|
|
Senate Chamber
May 2010, Photo 1296
|
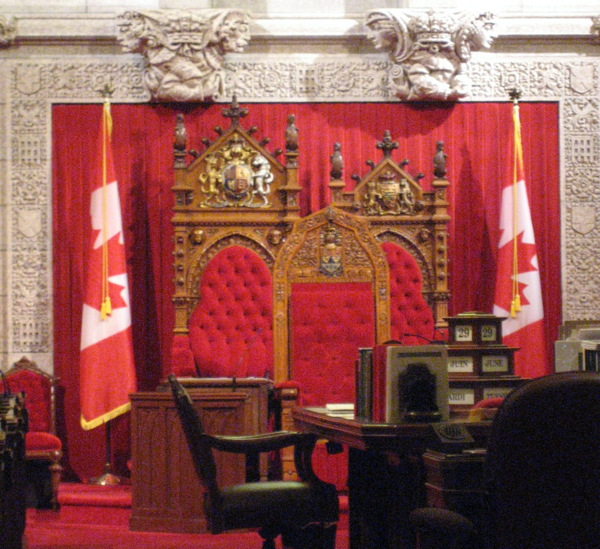
|
|
|
Confederation Hall
The Centre Block is arranged symmetrically around Confederation Hall, located
immediately inside the main entrance. It is an octagonal chamber, the perimeter
of which is divided by limestone clustered columns into eight bays of two
different sizes, themselves subdivided by dark green syenite pillars, behind
which runs a vaulted ambulatory that supports the upper gallery. The arcaded
arches are topped by gables sculpted to commemorate the confederated nature of
Canada, and they support one side of the hall's fan vaulted ceiling with carved
bosses, while the other side rests on a single column in the centre of the room.
This column is borne on a stone carved with an image of Neptune amongst sea
lions and fish in a mythical sea, and which was placed at noon on 2 July 1917,
to mark the 50th anniversary of Confederation.
Text continued below
May 2010, Photo 1265
|
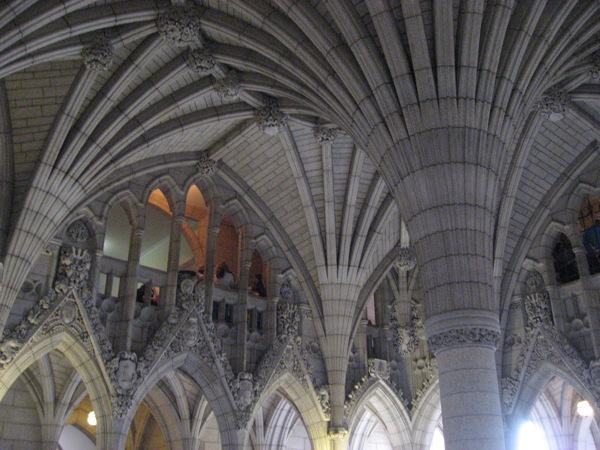
|
|
|
Confederation Hall
Around the central column is an inlaid marble floor with a 16 point windrose
of Verde Antique serpentine from Roxbury, Vermont, and a swirl pattern of green
serpentine from the Greek island of Tinos, embedded in Missisquoi Boulder Grey
marble, from Philipsburg, Quebec, which represents the essential element of
water, and alluding to Canada's motto: A Mari Usque Ad Mare (From Sea to
Sea). The inner and outer circles of the floor are made of a Missisquoi Black
marble from Philipsburg, Quebec, and white travertine from Italy, as well as
Verde Antique serpentine separated by a band of Missisquoi Boulder Grey marble.
May 2010, Photo 1299
|
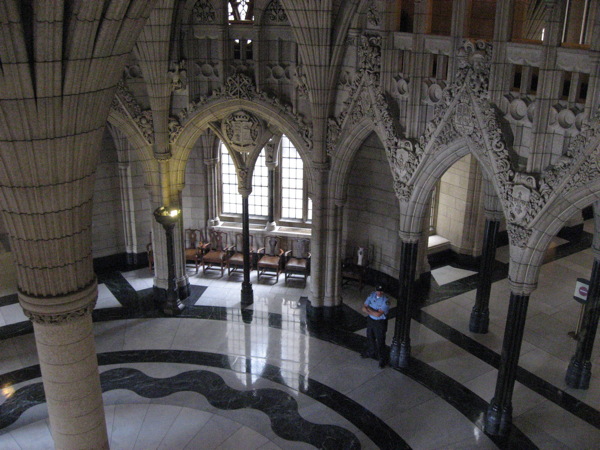
|
|
|
Confederation Hall
May 2010, Photo 1300
|
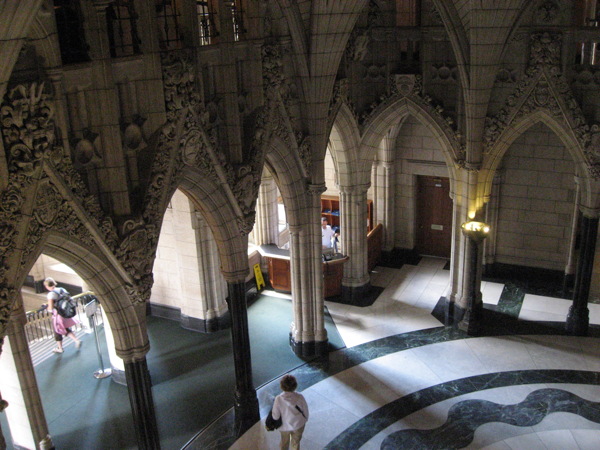
|
|
|
Confederation Hall
May 2010, Photo 1302
|
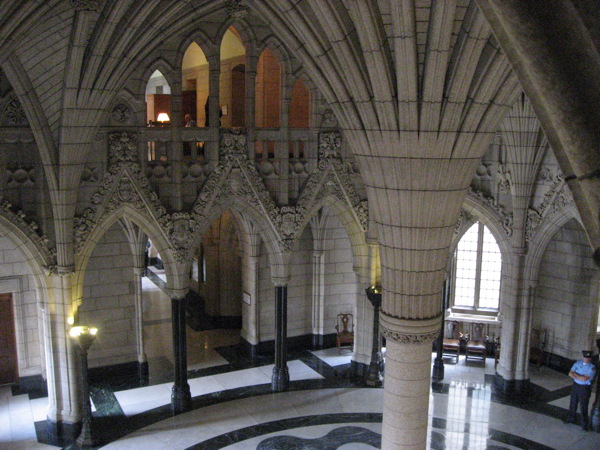
|





































