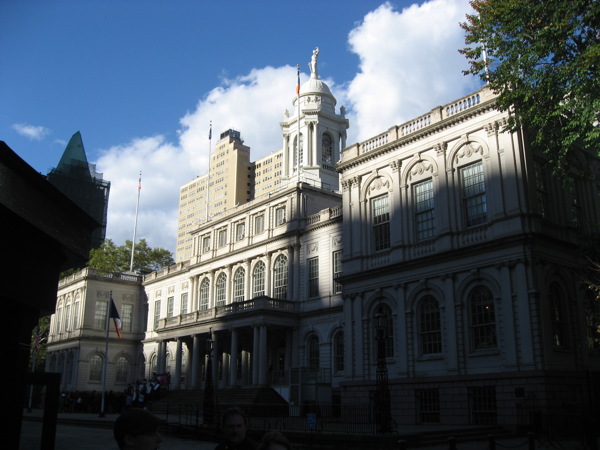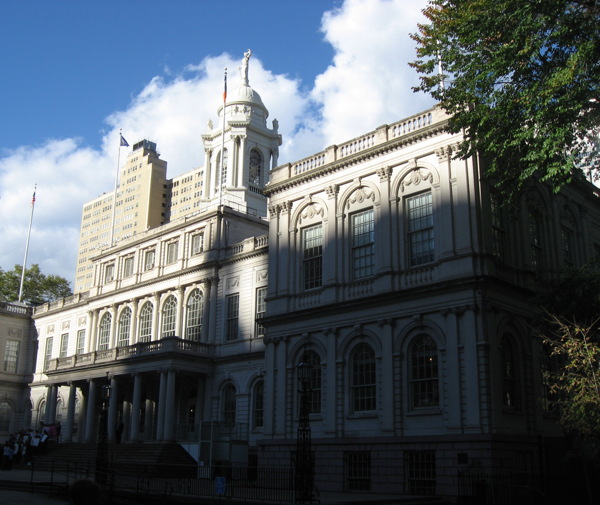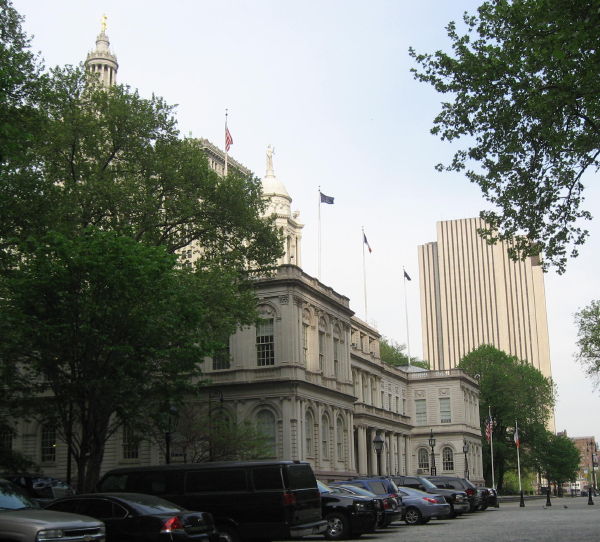New York City Hall
New York NY Building Photos Thumbnails Buildings Home
|
New York City Hall Date Built: 1803-1811 Architect: Joseph Francois Mangin and John McComb, Jr. City Hall has been the seat of New York City government since 1812. Located in City Hall Park at the southern end of the Civic Center, City Hall is one of the most treasured buildings in the City. The architectural style of City Hall is a combination of two famous historical movements. The exterior facade reflects that of the French Renaissance, and the interior that of the American-Georgian style. The building consists of a central pavilion with two projecting wings. The design of City Hall influenced at least two later civic structures, the Tweed Courthouse and the Surrogate's Courthouse. The entrance, reached by a long flight of steps, has figured prominently in civic events for over a century and a half. There is a columned entrance portico capped by a balustrade, and another balustrade at the roof. The domed tower in the center was rebuilt in 1917 after the last of two major fires. The original deteriorated Massachusetts marble facade, with brownstone on the rear, was completely reclad with Alabama limestone above a Missouri granite base in 1954-6. On the inside, the rotunda is a soaring space with a grand marble stairway rising up to the second floor, where ten fluted Corinthian columns support the coffered dome. The rotunda has been the site of municipal as well as national events. Abraham Lincoln and Ulysses S. Grant were laid in state here, attracting enormous crowds to pay their respects. Photo 305, Oct 2010 |

|
|
New York City Hall Photo 306, Oct 2010 |

|
|
New York City Hall, steeple Photo 368, Oct 2010 |

|
|
New York City Hall Photo 83a, May 2008 |

|