Tower of London
London UK Building Photos Thumbnails Buildings Home
|
Tower of London Her Majesty's Royal Palace and Fortress, more commonly known as the Tower of London, is a historic castle on the north bank of the River Thames in central London, England. It lies within the London Borough of Tower Hamlets, separated from the eastern edge of the City of London by the open space known as Tower Hill. It was founded towards the end of 1066 as part of the Norman Conquest of England. The White Tower, which gives the entire castle its name, was built by William the Conqueror in 1078, and was a resented symbol of oppression, inflicted upon London by the new ruling elite. The castle was used as a prison since at least 1100, although that was not its primary purpose. A grand palace early in its history, it served as a royal residence. As a whole, the Tower is a complex of several buildings set within two concentric rings of defensive walls and a moat. Photo 537 |
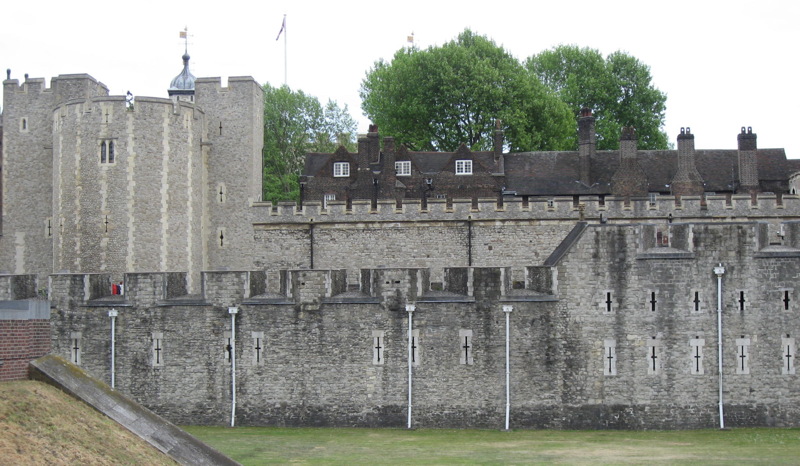
|
|
The main entrance to the Tower of London The Tower of London has played a prominent role in English history. It was besieged several times and controlling it has been important to controlling the country. The Tower has served variously as an armoury, a treasury, a menagerie, the home of the Royal Mint, a public records office, and the home of the Crown Jewels of the United Kingdom. From the early 14th century until the reign of Charles II, a procession would be led from the Tower to Westminster Abbey on the coronation of a monarch. In the absence of the monarch, the Constable of the Tower is in charge of the castle. This was a powerful and trusted position in the medieval period. In the late 15th century the castle was the prison of the Princes in the Tower. Under the Tudors, the Tower became used less as a royal residence, and despite attempts to refortify and repair the castle its defences lagged behind developments to deal with artillery. Photo 535 |

|
|
Wire animal sculptures at the tower Photo 536 |
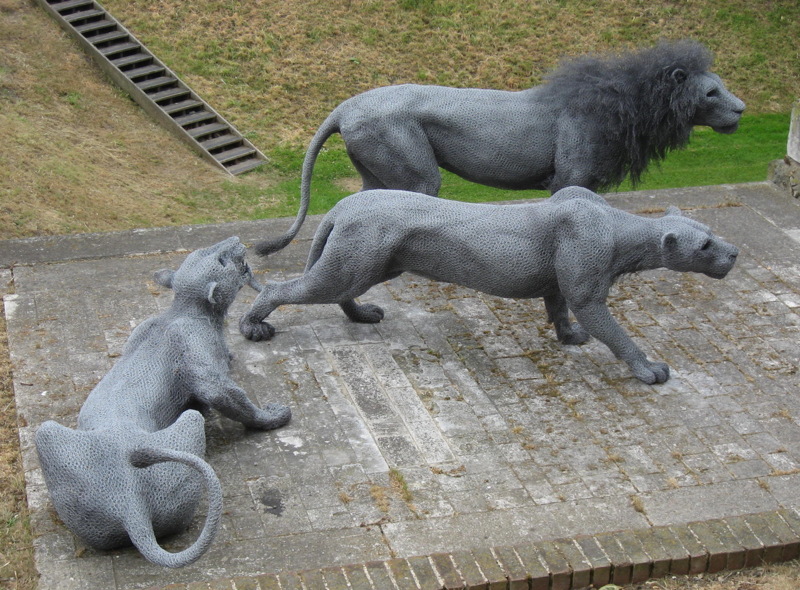
|
|
Tower of London Photo 539 |
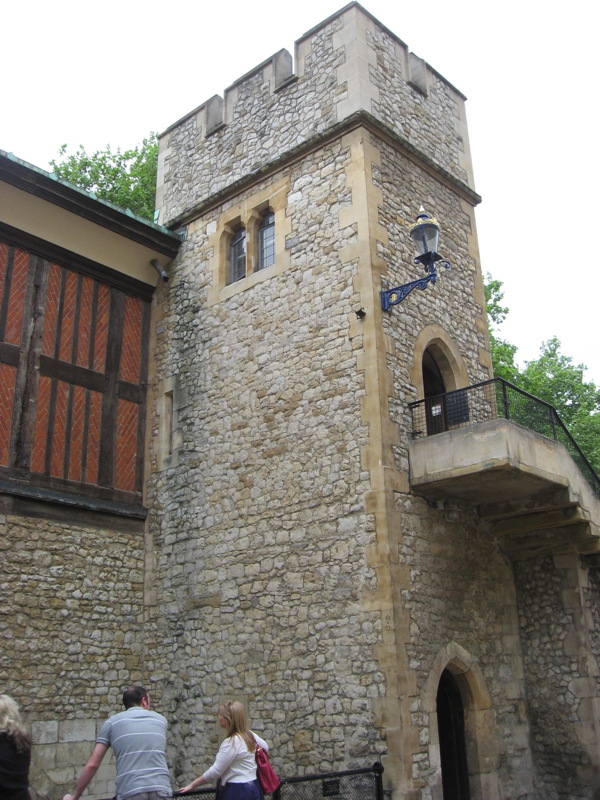
|
|
Tower of London Photo 540 |
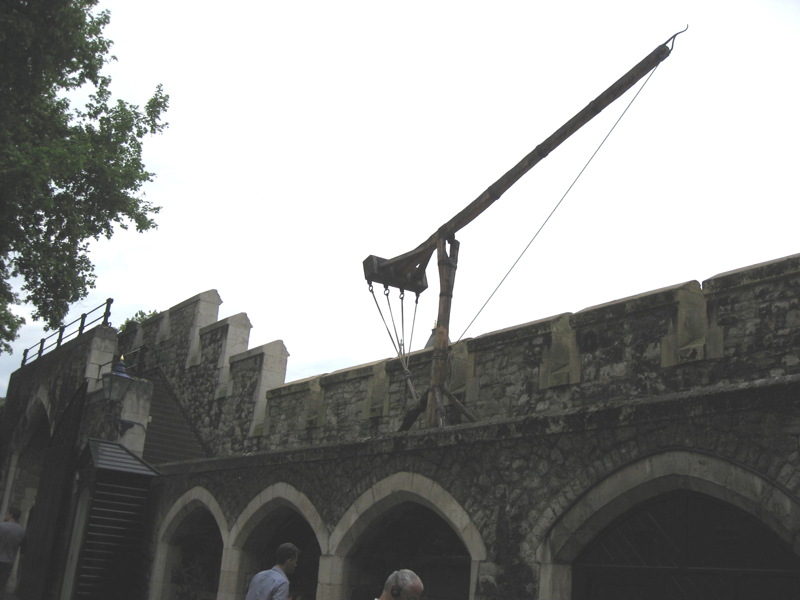
|
|
Tower of London Photo 541 |
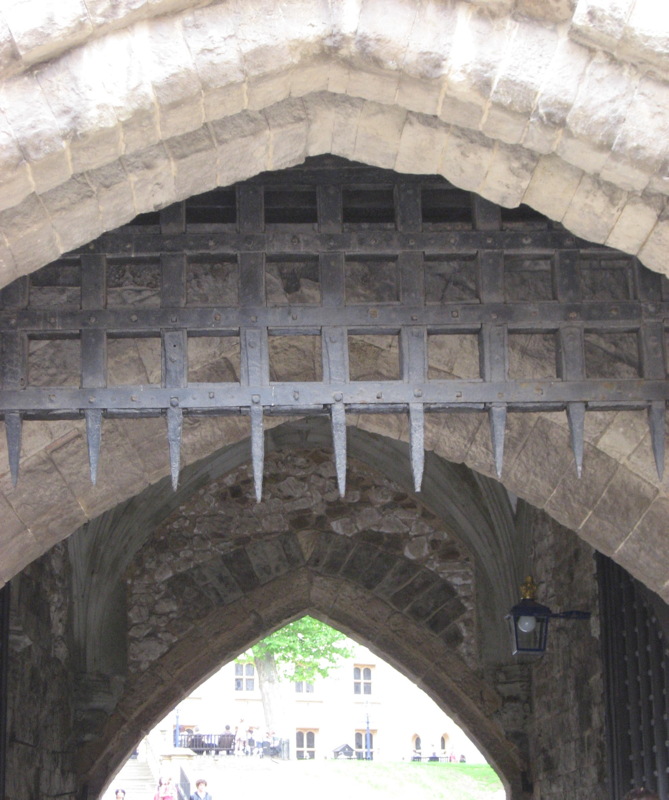
|
|
Tower of London interior of Wakefield Tower The purpose of the Wakefield Tower changed according to the requirements of the era. In general terms the towers were built for accommodation, including prisons, and as gateways protecting the Tower of London concentric castle complex. The concentric castle design ensured protection of the Tower of London with successive lines of fortification - many of the different towers were gradually added, over many hundreds of years, providing additional protection. Specific facts and info about which English King was responsible for building the towers, when the towers were built, the style of architecture and interesting info about its history. Photo 546 |
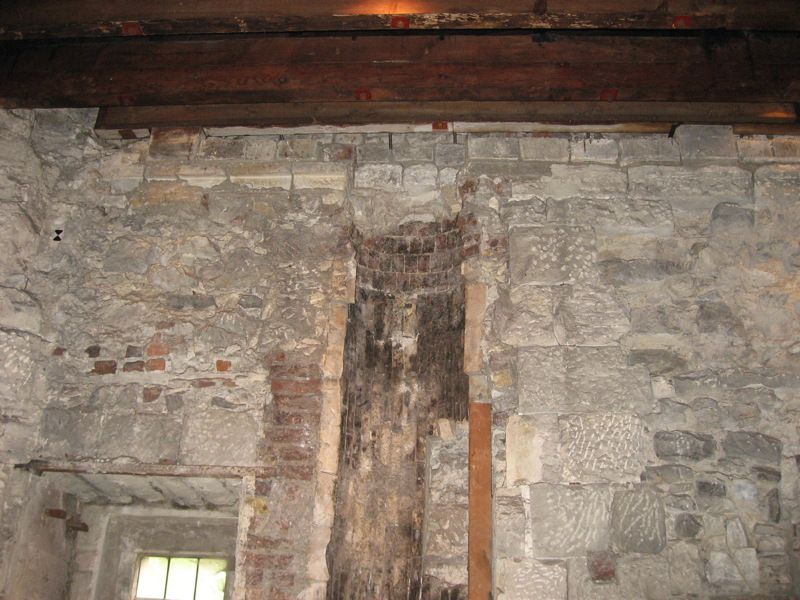
|
|
Tower of London interior of Wakefield Tower Photo 547 |
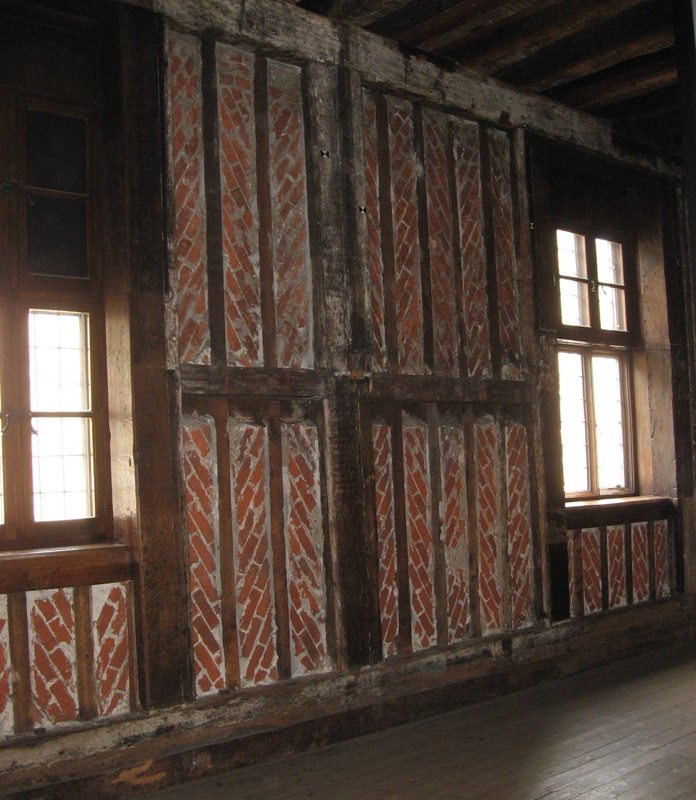
|
|
Tower of London interior of Wakefield Tower Photo 548 |
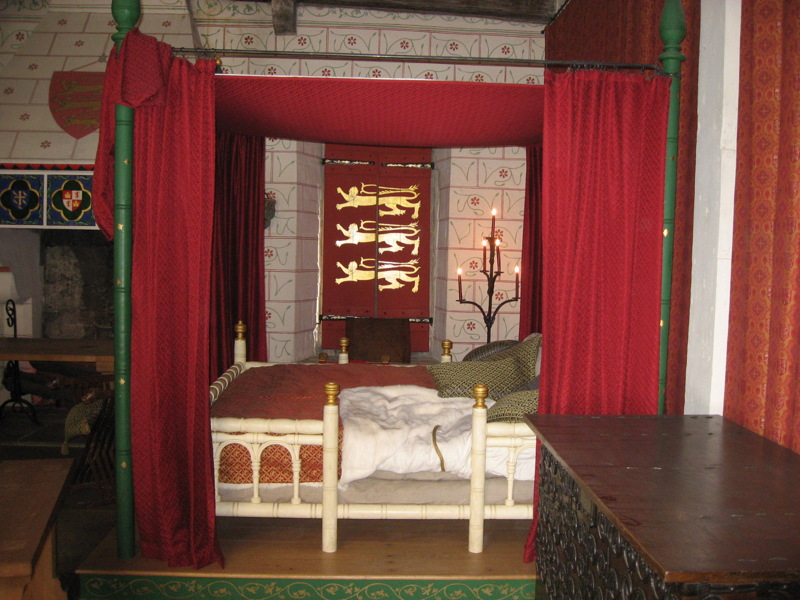
|
|
Chapel in Tower of London where Henry VI was said to have been killed. Photo 551 |
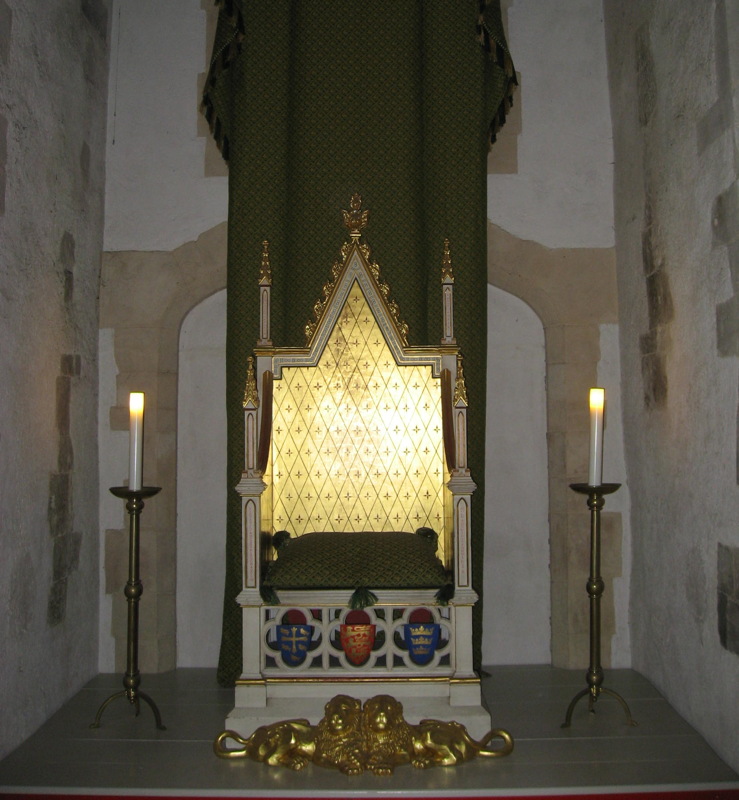
|
|
The ravens of the Tower of London are a group of captive Common Ravens which live in the Tower of London. The group of ravens at the Tower comprises at least seven individuals (six required, with a seventh in reserve). The presence of the ravens is traditionally believed to protect the Crown and the Tower; a superstition suggests that "If the Tower of London ravens are lost or fly away, the Crown will fall and Britain with it." Historically, wild ravens were common throughout Britain, even in towns, with the Tower within their natural range. When they were exterminated from much of their traditional range, including London, they could only persist at the Tower in captivity and with official support. Local legend puts the origin of the captive raven population at the time of King Charles II (reigned 1660–1685); however, historians believe that the "Tower's raven mythology is likely to be a Victorian flight of fantasy". Photo 555 |
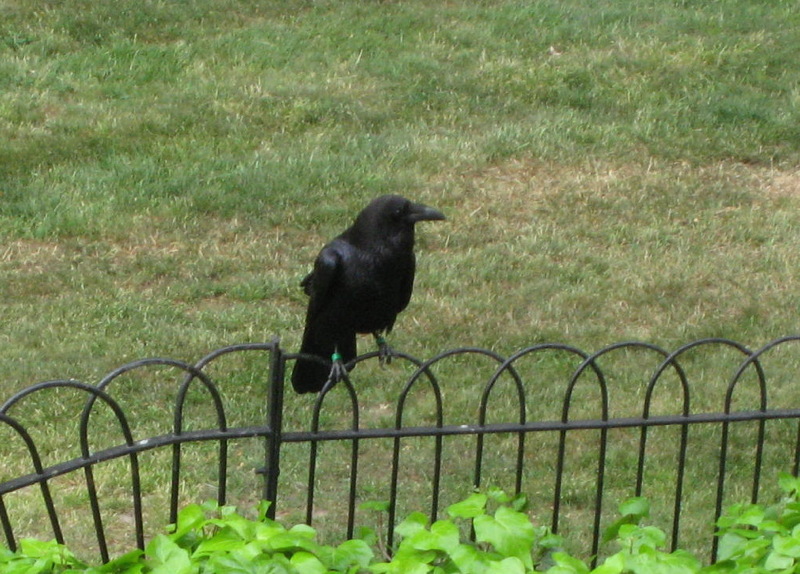
|
|
The Lanthorn Tower, part of Tower of London The History of the Tower of London is great, bloody and cruel and the Lanthorn Tower has its part to play in its story. Lanthorn Tower is just one of the 21 towers which, together, form the Tower of London castle complex. The Tower of London covers an area of 18 acres and its magnificent architecture covers almost all the styles which have flourished in England. Although the Tower is no longer a place of great military strength it has in time past been a fortress, a palace, and a prison. This section provides key facts and information about the Lanthorn Tower. The purpose of the Lanthorn Tower changed according to the requirements of the era. In general terms the towers were built for accommodation, including prisons, and as gateways protecting the Tower of London concentric castle complex. The concentric castle design ensured protection of the Tower of London with successive lines of fortification - many of the different towers were gradually added, over many hundreds of years, providing additional protection. Specific facts and info about which English King was responsible for building the towers, when the towers were built, the style of architecture and interesting info about its history. Photo 556 |
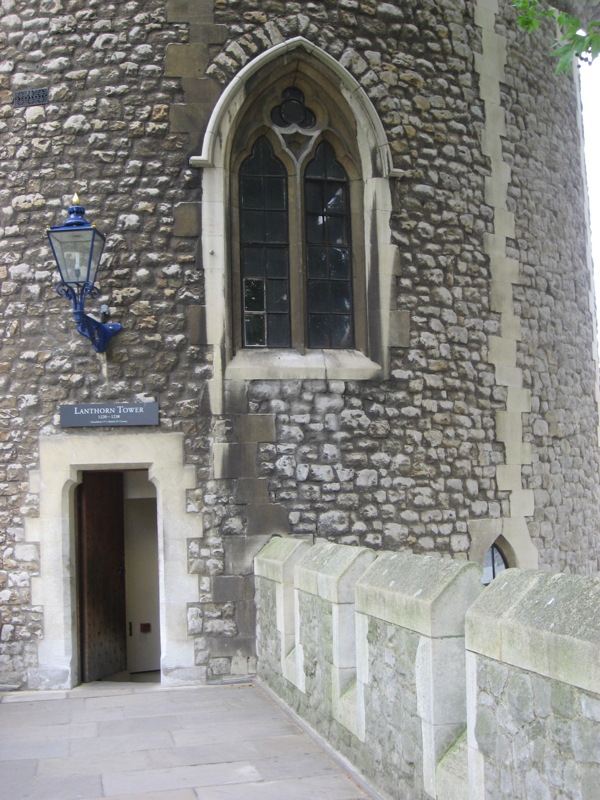
|
|
Portable Alterpiece 13th century, in Tower of London Photo 558 |
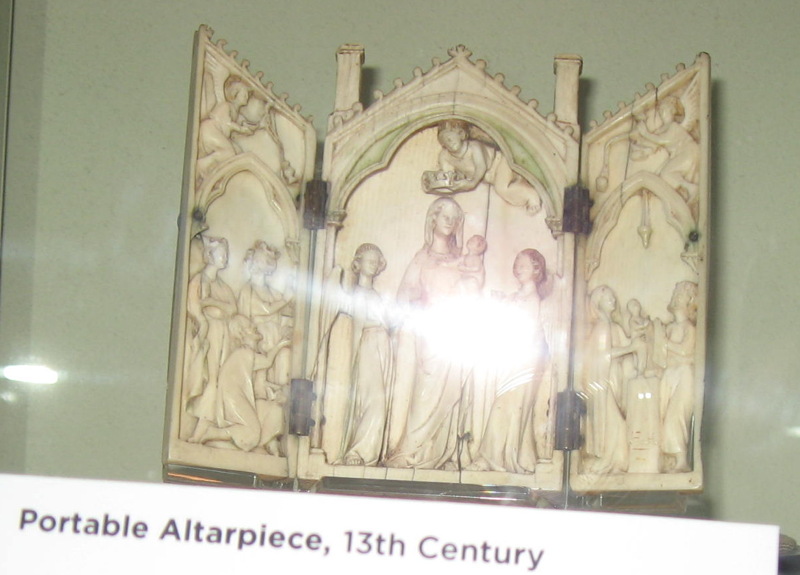
|
|
Tower of London - Bronze 24 Pounder Gun & Cast Iron Carriage Photo 560 |
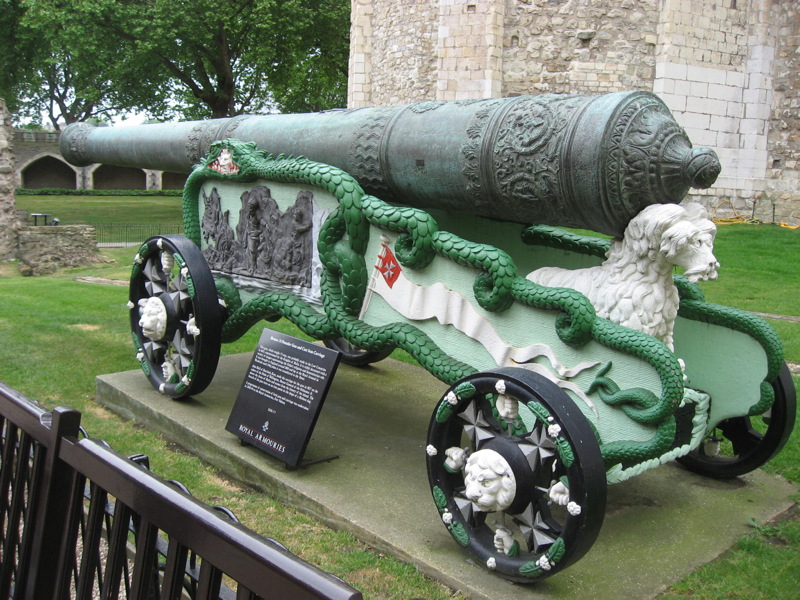
|
|
The White Tower dates from the late 11th century. The White Tower is a keep (also known as a donjon), which was often the strongest structure in a medieval castle, and contained lodgings suitable for the lord—in this case the king or his representative. According to military historian Allen Brown, "The great tower [White Tower] was also, by virtue of its strength, majesty and lordly accommodation, the donjon par excellence". As one of the largest keeps in the Christian world, the White Tower has been described as "the most complete eleventh-century palace in Europe". The White Tower, not including its projecting corner towers, measures 118 by 105 ft at the base, and rises to a height of 90 ft at the southern battlements. The structure was originally three-storeys high, comprising a basement floor, an entrance level, and an upper floor. The entrance, as is usual in Norman keeps, was above ground, in this case on the south face, and accessed via a wooden staircase which could be removed in the event of an attack. During Henry II's reign (1154–1189), a forebuilding was added to the south side of the tower to provide extra defences to the entrance, but it has not survived. Each floor was divided into three chambers, the largest in the west, a smaller room in the north-east, and the chapel taking up the entrance and upper floors of the south-east. At the western corners of the building are square towers, while to the north-east a round tower houses a spiral staircase. At the south-east corner is a larger semi-circular projection which accommodates the apse of the chapel. As the building was intended to be a comfortable residence as well as a stronghold, latrines were built into the walls, and four fireplaces provided warmth. Photo 563 |
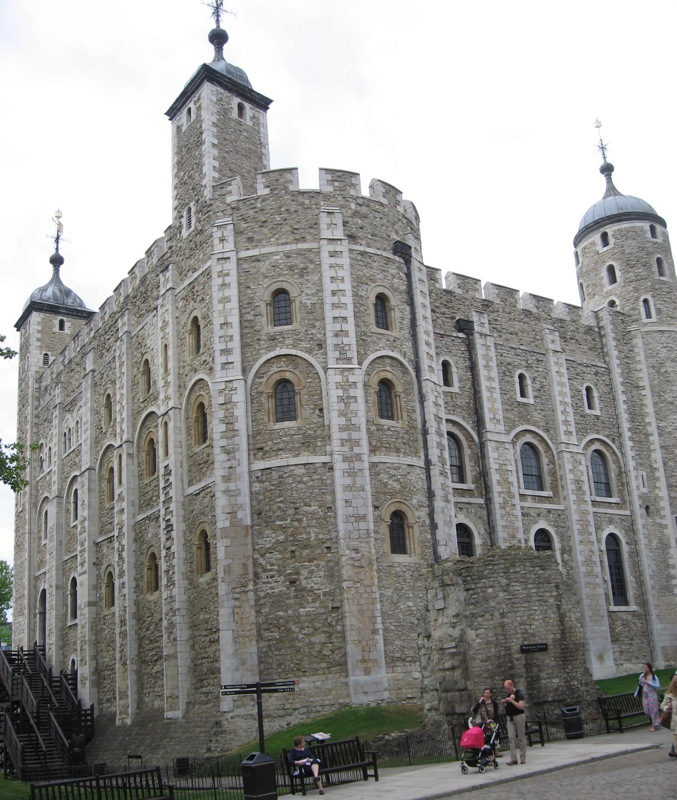
|
|
Tower of London, Traitor's Gate. Photo 358 |

|
|
Fragment of Roman city wall A fragment of the city wall which once guarded the Roman city of Londinium, capital of the province of Britannia, can still be found in the confines of the Tower of London. William the Conqueror is said to have built the Tower on the site of an old Roman fort. No doubt the city wall will have led up to this Roman army base. Photo 561 |
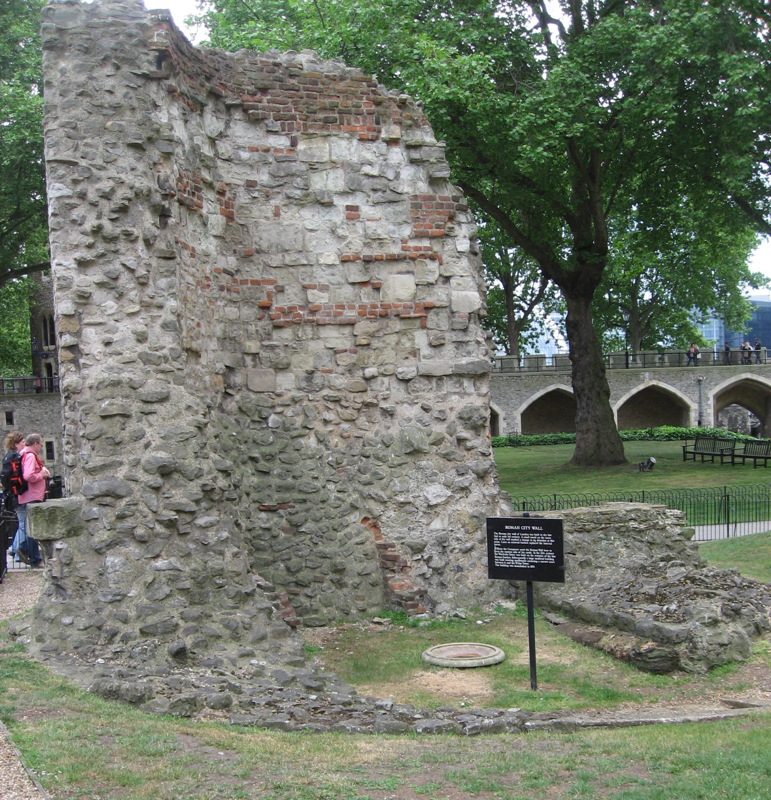
|