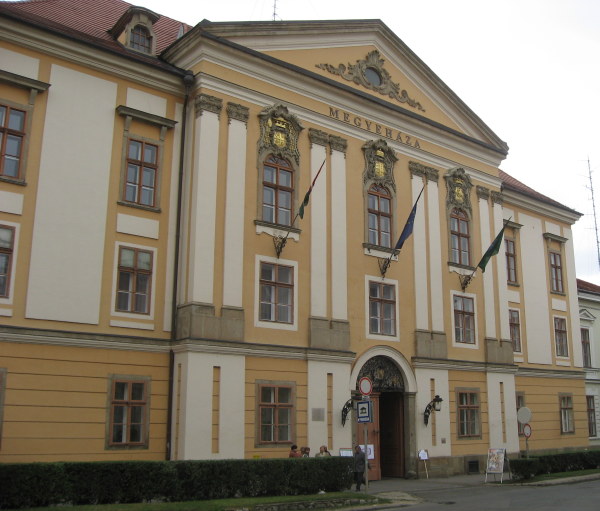Megyeháza (Eger)
Eger Hungary Building Photos Thumbnails Buildings Home
|
Megyeháza (Eger) The General Assembly of Heves County decided in December 1747 that the county should build a permanent headquarters because official matters were handled by officials on their homes, official documents were kept in various places, and the gatherings were held in the bishop's palace. To this, Bishop Barkóczy's bishop bought the Black Sas host site and built this U-shaped office building on this plot, which was designed by architect Gerl Mátyás, a Viennese architect. The building in his courtyard (designed by Ignác Gerl) was a county jail from 1769 until the beginning of the 20th century, and then the offices of the county archives were occupied. Inside the chapel, built in the middle of the prison building, openings were made to allow every prisoner to "participate" in the masses. The upper floor was built in 1838-39 to the former building for evangelical prisoners - a special chapel was created for them. In 1832, a silk-screening facility was built in the vicinity for the employment of prisoners. Photo 1812s, Sept 2008 |

|